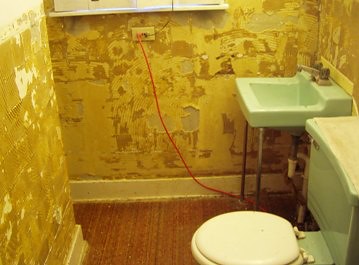 In our last episode of “The House Rehab that Wouldn’t Die”, the DH and I wrecked out the last room in the house, a little 10’x14′ room that has been used variously as a diningroom, a glory hole, home office, and a kitchen while we were wrecking out the real kitchen and having that redone two years ago(jeeze – did this take THAT long?). House Rehab
In our last episode of “The House Rehab that Wouldn’t Die”, the DH and I wrecked out the last room in the house, a little 10’x14′ room that has been used variously as a diningroom, a glory hole, home office, and a kitchen while we were wrecking out the real kitchen and having that redone two years ago(jeeze – did this take THAT long?). House Rehab
And this week, basically everything was completely finished. The paint on the walls was dry, the picture molding was installed, all the metal strips and supports had been installed on the back wall for all of the DH’s books. So, we could break out all the thrillions of boxes of books (if the DH has any sin, it is his overwhelming need to collect books. And videos and DVDs). So, here are a couple of pictures of how the room looks now. For a hint of what it looked like before, click on the link above.
As the video from the link starts in the northwest corner, that’s where I’ll start with the photographs.  All of this computer and office storage was hovering in the livingroom. Since we have completely changed the livingroom into an area where it will be nice enough to entertain, the computer/office function had to go.
All of this computer and office storage was hovering in the livingroom. Since we have completely changed the livingroom into an area where it will be nice enough to entertain, the computer/office function had to go.
While we’ve been working on the house, the tv/vcr/dvd etc. and the futon were upstairs in our daughters’ old bedroom. That room is going to be turned into a sewing room/guest room, so now those items could be moved down to the den. In a pinch, with the futon unfolded, this room can be used as an overnight guest room because there is a bathroom right next door.
In a pinch, with the futon unfolded, this room can be used as an overnight guest room because there is a bathroom right next door.
And, the piece de resistence — putting about 90% of the DH’s books on shelves. A good deal of this used to be in our front porch..not the best place for them at all.  The DH now has his recliner and books right at hand and we have a few places to display little odd pieces of pottery etc. Happy camper, the DH is..
The DH now has his recliner and books right at hand and we have a few places to display little odd pieces of pottery etc. Happy camper, the DH is..
But frankly, for all the attractiveness factor, the big improvements in this room are the fact that it now has fiberglass insulation in the walls and it has new, energy efficient (read: non leaky and high efficiency glass) windows which replaced the old leaky wood ones that had (also leaky) aluminum storms and screens on them. This was a room that we never used unless we absolutely had to because it was cold, dark and damp. Much nicer now.

Wow. Aren’t you all glad to be done? Can you come to my house next?
Aw, Fuzzarelly – what I meant was that this room was not completely done. We still have odd bits and pieces of work in the livingroom (which all seem to revolve around something connected (ahem) to the electrical system. That has to be done by the professionals. Hot wires are NOT my thing. But you are right; we are more than happy to finally be getting our house back, after camping out and going from room to room over the past two years. That has been very annoying.
You did some really nice rehabing there! Thanks for commenting on my blog. Wish I had know you lived in upstate NY when I was there – you could have gone with me! My family lives in Elmira – where do you live?
OMG – Faye – I’m near Binghamton!!