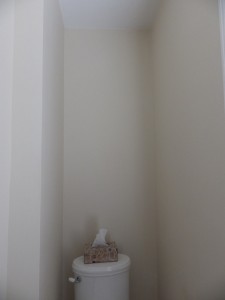 This, my friends, is a bathroom.
This, my friends, is a bathroom.
Not MY bathroom, actually. But a bathroom.
This is the downstairs half-bath in my son’s house. This house, built in the late 19th century, has extremely tall ceilings and the person who did all the original rehab work on the house basically threw up his hands in the bathroom, put in a toilet and a sink and walked away.
Leaving an oddly-shaped room with high ceilings that has the feeling of frankly using the ‘loo’ in a cavern. A more charmless place with a toilet I have never seen outside of an abandoned forest cabin.
Here is another shot of the bathroom: 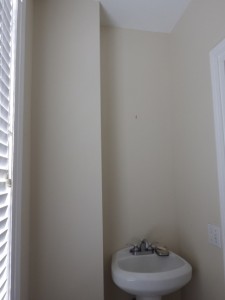 At this end, we have the sink in an alcove, with a 90-degree jog sticking out. Annoying. Really annoying.
At this end, we have the sink in an alcove, with a 90-degree jog sticking out. Annoying. Really annoying.
BUT, as we say here — find a need and fill it. And these charmless empty spaces seemingly reaching to the roof are very inviting from a storage standpoint.
This bathroom is off the kitchen (which makes me think that originally, this was NOT a bathroom at all, but probably the pantry), which is also extremely small (but again, with those endless ceilings). The kitchen has very poor storage in the kitchen itself – one set of kitchen cabinets with base and upper cabinets, probably 36″ long. Another small piece of cabinetry houses the washing up area. Our son literally has scrounged up metal shelving to provide storage of some sort – and one of these is literally out in the front hallway. Not attractive at all.
And there he is, with empty walls in the bathroom. Seems a shame, doesn’t it?
Well, let’s take a closer look.
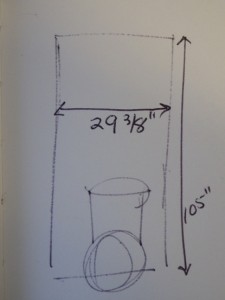 The alcove where the toilet is installed is slightly wider than 24″. The ceiling is very high, but one of the things that I’ve learned through living in my parents’ home (which is slightly newer than this one but had many of the same features in terms of ceiling height), putting in cabinets all the way up to the ceiling produces a situation where unless you are the sort of person who has things that are literally never used (in which case, why do you have them? Put them in the attic or give them to others who can use them or in a pinch, send them to the charity shop), the only way to retrieve things at the tops of the cabinets is to get out the ladder.
The alcove where the toilet is installed is slightly wider than 24″. The ceiling is very high, but one of the things that I’ve learned through living in my parents’ home (which is slightly newer than this one but had many of the same features in terms of ceiling height), putting in cabinets all the way up to the ceiling produces a situation where unless you are the sort of person who has things that are literally never used (in which case, why do you have them? Put them in the attic or give them to others who can use them or in a pinch, send them to the charity shop), the only way to retrieve things at the tops of the cabinets is to get out the ladder.
Which never happens. So whatever it is (the extra linens, the extra nice set of china, the complete set of cartoon character glasses from the fast food restaurant that you collected in 1972) gets left there. And our son told me that he did not want to have to climb up on anything to pull anything out, so from measuring, I figured that something 24″ tall or perhaps a little taller (30″ tops), that was our limit there. If he has something pretty that he wants to put on the top of the cabinet – baskets, a big pottery vase or something – he will have plenty of room to do that.
The other issue here is the depth of the cabinet. Standard upper cabinets in kitchens are about 12-15″; for a cabinet in the bath which is over a toilet, however, you want something shorter in depth to accommodate for someone sitting on the toilet and getting up off the toilet without banging themselves in the head (because people do not rise at 90-degrees from a toilet – they usually are rising slightly bent to accommodate using their legs to get themselves up). So, we are going to need a cabinet (or open shelving – that’s another option) that is slightly over 24″ wide, 24″ tall and 9″ deep. That will accommodate things like toilet paper, soap, cleaning supplies, smaller dishes and smaller electrical appliances.
Across the room, we have the sink situation. 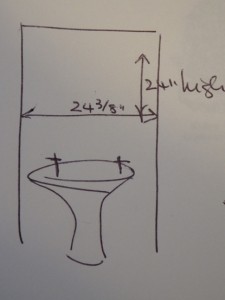 This is pretty straight-forward, with a 24″ space to work with. Again, a 24″ high cabinet will afford plenty of room for storage here as well, and if we want to, because it is an inside wall, we can cut a 24″ hole in the wall-board, put in some supports attached to the studs in the wall, and inset the cabinet there, thus gaining ourselves an extra 4″ of space. What that means is that we can make the cabinet that much deeper, OR, if we like, just put that 10″ deep cabinet in there and it will only stick out 6″ away from the wall.
This is pretty straight-forward, with a 24″ space to work with. Again, a 24″ high cabinet will afford plenty of room for storage here as well, and if we want to, because it is an inside wall, we can cut a 24″ hole in the wall-board, put in some supports attached to the studs in the wall, and inset the cabinet there, thus gaining ourselves an extra 4″ of space. What that means is that we can make the cabinet that much deeper, OR, if we like, just put that 10″ deep cabinet in there and it will only stick out 6″ away from the wall.
Which makes that an option for over the toilet tank as well.
The 90-degree jog between the sink and the window to the left is one of those thoroughly odd architectural bits that needs to be looked at very carefully.
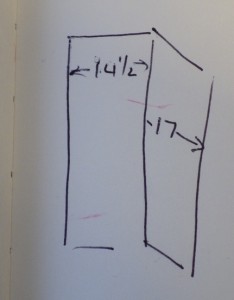 As you can see, the bit of wall between the window and the jog is 14.5″. The jog itself is 17″+. Now, we could put a set of shelves into that area, but which measurement should we use? If we make them 17″ long and 14.5″ deep, I really do think this will not only look odd, but will also stick out tremendously into the room. A ‘corner cabinet’ with triangular shelves is probably not going to be of that much use. I’m thinking perhaps some shallow baskets affixed to the wall, which would be used for small items, towels and so on.
As you can see, the bit of wall between the window and the jog is 14.5″. The jog itself is 17″+. Now, we could put a set of shelves into that area, but which measurement should we use? If we make them 17″ long and 14.5″ deep, I really do think this will not only look odd, but will also stick out tremendously into the room. A ‘corner cabinet’ with triangular shelves is probably not going to be of that much use. I’m thinking perhaps some shallow baskets affixed to the wall, which would be used for small items, towels and so on.
Oh, yes. There is not even a towel rack on the back of the door. Must do something about THAT.

Hello blogger, i found this post on 16 spot in google’s search results.
I’m sure that your low rankings are caused by high bounce rate.
This is very important ranking factor. One
of the biggest reason for high bounce rate is due to visitors hitting the back button. The higher your bounce rate the
further down the search results your posts and pages will end up,
so having reasonably low bounce rate is important for improving your rankings naturally.
There is very useful wordpress plugin which
can help you. Just search in google for:
Seyiny’s Bounce Plugin